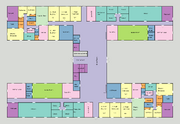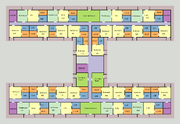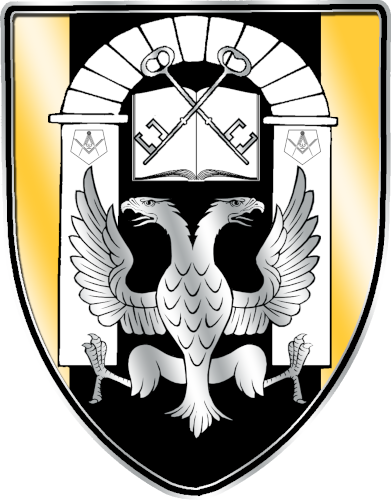Whitman Cottage Room Assignments
2006-2007[]

As close to the floor plan layout of Poe as I can reasonably get from conflicting story material.
First Floor[]
- Room 103
- Grabby[1]
- Murphy (As of January 8th, 2007)[1]
- Room 1xx
- Persephone Rhys[2]
- Kit (As of March 4th, 2007)[2]
Second Floor[]
- Room 216
- Loophole[3]
- Lifeline[3] (until May 3rd, 2007)[4]
- Granite (As of May 4th, 2007)[5]
Third Floor[]
Fourth Floor[]
Unknown[]
2007-2008[]

As close to the floor plan layout of Poe as I can reasonably get from conflicting story material.
First Floor[]
- Room 1xx [7]
- Room 1xx
- Room 1xx[9]
- Tamahagane
- DuskWing
- Room 1xx[10]
Second Floor[]
- Room 2xx
- Room 2xx
- Garafena[11]
Third Floor[]
Fourth Floor[]
Unknown[]
- Room 1:
- Madskillz (Until Friday, May 25, 2007 when she moved to Poe Cottage.)[13]
- Room 3 (Above Floor 1):
2016-2017[]
Ground Floor[]

Ground floor. Click on the picture for more details.
There are 8 junior high rooms on this floor, plus 2 apartments for the house parents. Each apartment has a master suite, two spare bedrooms, a bathroom, kitchen, living room, and an office to do actual their actual gobs of paperwork.
- Room 1:
Second Floor[]

Main student housing floor. Click on the picture for more details.
There are 40 student rooms plus 4 RA rooms on each floor. Since the rooms are doubles, each floor can hold 80 students, for a total of 168 (presuming most RAs are singles) students on these floors.
Map data is WOG from ElrodW.
- Room 210:
- Polar Vortex - RA.[15]
- Room 213:
- Ratel[17] (Rachel Altus)
- Water Lily (Bonnie ?)[17]
- Room 215:
Unknown 210s (Rooms 211, 214, 217-9 unknown)[]
- Silvertongue[17]
- Gold Rose, a.k.a "Goldrose".[17]
- Russet[17]
- Firestep[17]
- Pullapart (Barb ?)[17]
- Hexplate[17]
Third Floor[]

Main student housing floor. Click on the picture for more details.
Attic[]

Attic floor. Click on the picture for more details.
Unknown[]
- Room 1:
- Room 3:
- Room 4:
- Room 5:
- Room 6:
- Room 7:
- Room 8:
- Room 9:
- Room 10:
- Room 11:
- Room 12:
- Room 13:
- Room 14:
- Room 15:
References[]
- ↑ 1.0 1.1 Even Murphy's Law has Loopholes, Part 3
- ↑ 2.0 2.1 Fox Tails, Part 3
- ↑ 3.0 3.1 Even Murphy's Law has Loopholes, Part 4
- ↑ The Kodiak Conspiracy, Part 4
- ↑ Now the Real Learning Can Begin: Chapter 5 - Wakinyan Towa Pi (Lightning)
- ↑ 6.0 6.1 Catgirl Madness
- ↑ 7.0 7.1 7.2 Brief Glimpses
- ↑ 8.0 8.1 8.2 8.3 8.4 Siblings and Savages, Part 1
- ↑ Under Pressure!, Part 1
- ↑ 10.0 10.1 Sanguine 2: From Darkness to Light
- ↑ A Little R&R 3, Part 2
- ↑ 12.0 12.1 To Seal Our Happiness, Part 2
- ↑ Smoke and Mirrors - Part 2
- ↑ Dissonance (Part 1)
- ↑ 15.0 15.1 15.2 15.3 15.4 15.5 Myriad Meetings: Part 1
- ↑ 16.0 16.1 Calibration
- ↑ 17.0 17.1 17.2 17.3 17.4 17.5 17.6 17.7 17.8 Rain on a Sunny Day, Part 3
- ↑ 18.0 18.1 18.2 Rain on a Sunny Day, Part 2
- ↑ 19.0 19.1 19.2 Word of God from Enemyoffun on Discord via Malady
- ↑ Laura and the Fan Club: Part 1
- ↑ 21.0 21.1 Be-Wildered
- ↑ 22.0 22.1 Dorms of Our Lives: Part 3
